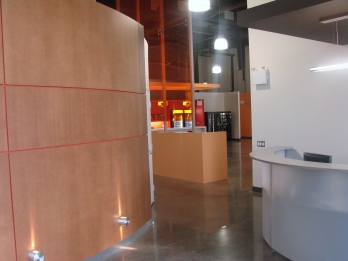 |
|||||
 |
Commercial |
||||
|
In this section: |
Geosign - Guelph
Through the creative and respected cooperation of all the consultants on this unique and admired job, an otherwise un-noticed and vacant warehouse, tucked into an industrial part, has now become an unmistakable achievement that proves teamwork and mutual effort is the key to success in any construction job. Essentially starting with a 48,000 sf building shell, the client, a large technology based company, had dreams of it becoming an inventive and modern office space, beaming with life and corporate culture-in an incredibly short timeline. With the attitude that no requirement was too big, no program to unrealistic, the designer, engineers and contractor worked together to create a space that not only reflected the clients’ needs, but also was an accomplishment in its drastic renovation, both functionally and aesthetically. With an attention to budget, the predominant characteristics that were essential to the buildings’ previous function, a trucking distribution centre, were gently turned into elements of interest and appeal in the new space, both from the exterior and interior. One of the main challenges for all of those involved was converting the un-insulated, dark and exposed space into an innovative, bright and functional office environment. The existing overhead doors, which flanked nearly one entire side of the building, were removed and replaced with large windows to allow natural light into the otherwise unlit warehouse beyond. Clearstory windows and skylights were used throughout the buildings shell to allow light to infiltrate into all of the work areas. The entrance to the office space needed to represent the existence of a new and exciting space beyond; so through the collaboration of the many professionals working on the job, an image was designed and built that makes a bold statement. A complete overhaul of the existing warehouses’ interior was needed in order to create an inviting, radiant and functional work environment. Polishing parts of the existing poured concrete floors created pathways for circulation while also added to the industrial and textured look the new design incorporated. Leaving exposed the buildings decking/joisting allowed for an amazing sense of height, while switching the paint colours used from white to dark naturally defined areas while adding interest. General and task lighting fixtures were carefully chosen both for their functionality and performance as well as their aesthetic appeal. The critical and complex relationship between all of the consultants on this large job began as soon as the site was selected and the exciting renovation began. It was with the thoughtful and respected lines of communication that were carried through to all the consultants that this job was completed with such success, both in terms of its’ drastic aesthetic revitalization as well as its’ functional overhaul. |
|||
